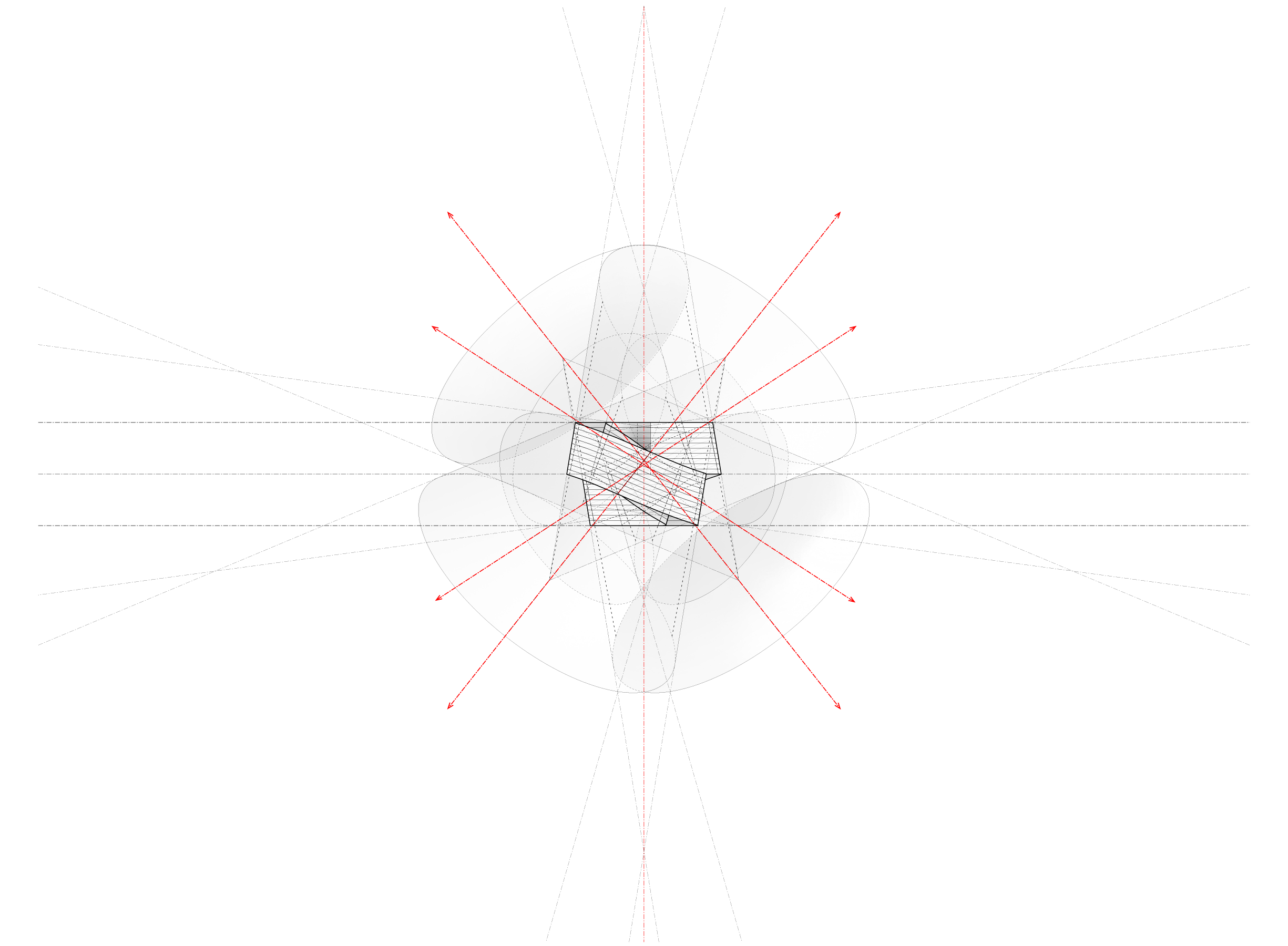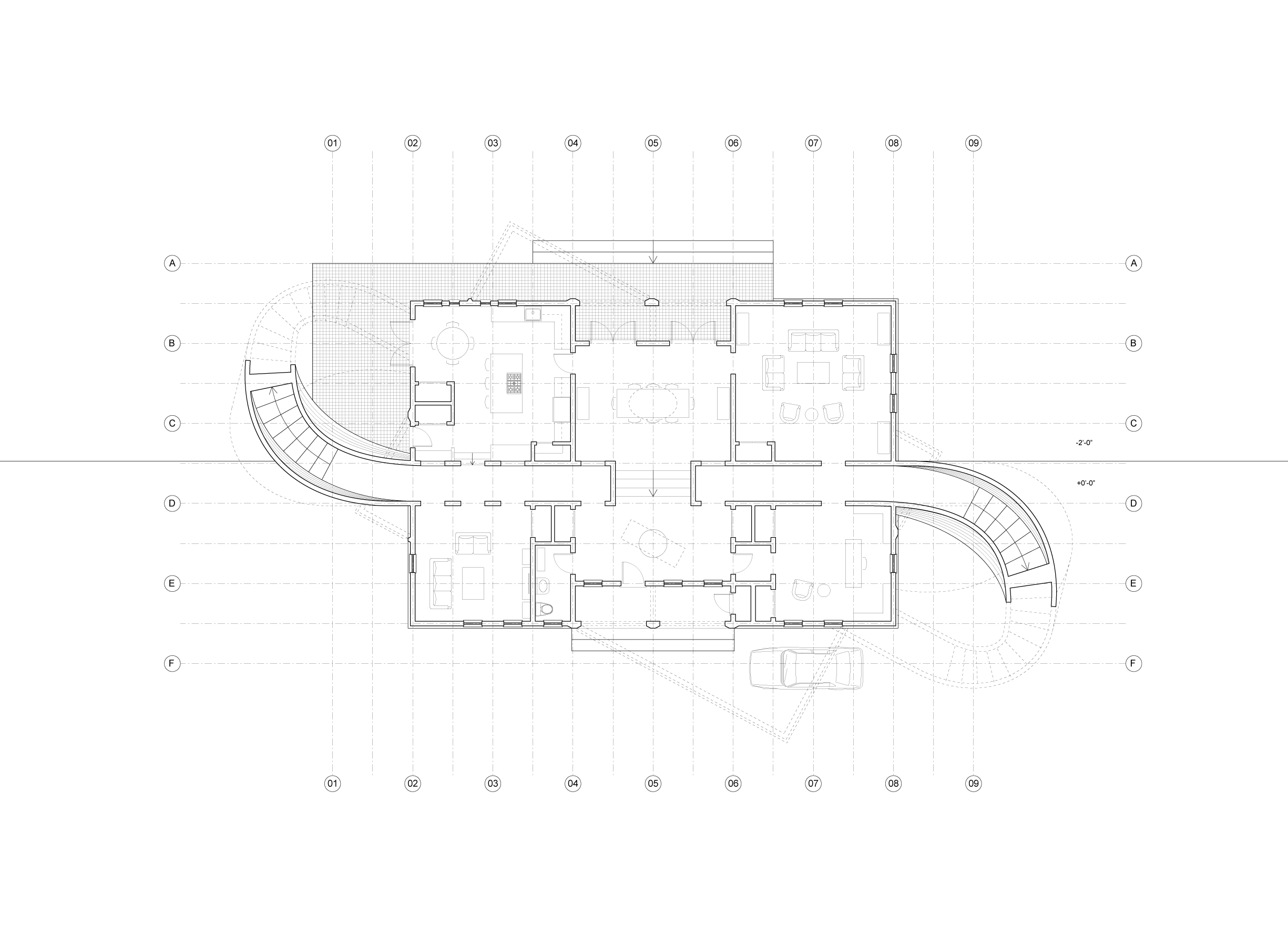Geodesic House 03
Geodesic House 03 deploys piecewise continuous developable surfaces. Geometric techniques allow smooth transitions between sloped circulation paths and level floors to be constructed with standard planks of siding. Departing from plan organizations of Palladian villa types, symmetrical stairs escape their traditional confinement within the poché to become exaggerated and externalized, inducing the rotation of the upper floor.
Geodesic looping and leveling techniques govern the twin rotationally symmetrical stairs within acceptable limits of material bending radii. This allows for visual complexity of three dimensional form in localized areas, while permitting most of the occupiable volume to be well-behaved in section and elevation. Geodesic subdivisions and ruling lines are choreographed to articulate the deep imbrication of the objective definition of architectural form, its tectonic subdivision, and the subject’s movement through space.
2015
In collaboration with Cameron Wu
Renderings by Ashley Takacs













