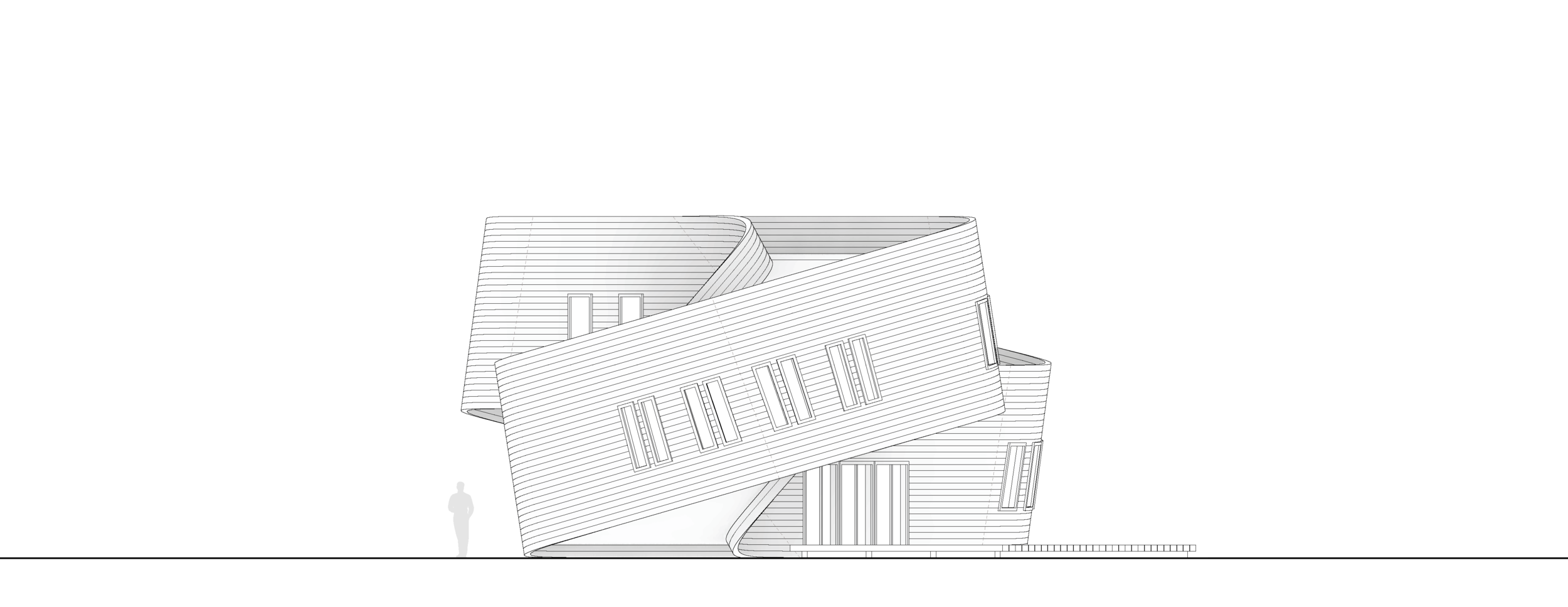Geodesic House 02
Specific geometric properties of smooth and piecewise continuous developable surfaces bind together the articulation of architectural space, the tectonic unit of construction, and the circulatory path of the subject. Geometric techniques allow smooth transitions between sloped circulation paths and level floors to be achieved with standard planks of siding.
Cones at specific angles produce a constrained range of geodesic inclinations, specifically choreographing the transition from horizontal (level lines) to those equivalent to the incline of a stair, tracing the trajectory of circulatory movement on the interior. This composition uses two discrete looping ribbons offset from one another to enclose the conceptually continuous interior. Each of the two ribbons serves as the outer limit for one stair and the inner limit of the other.
2014
In collaboration with Cameron Wu
Renderings by Ashley Takacs














